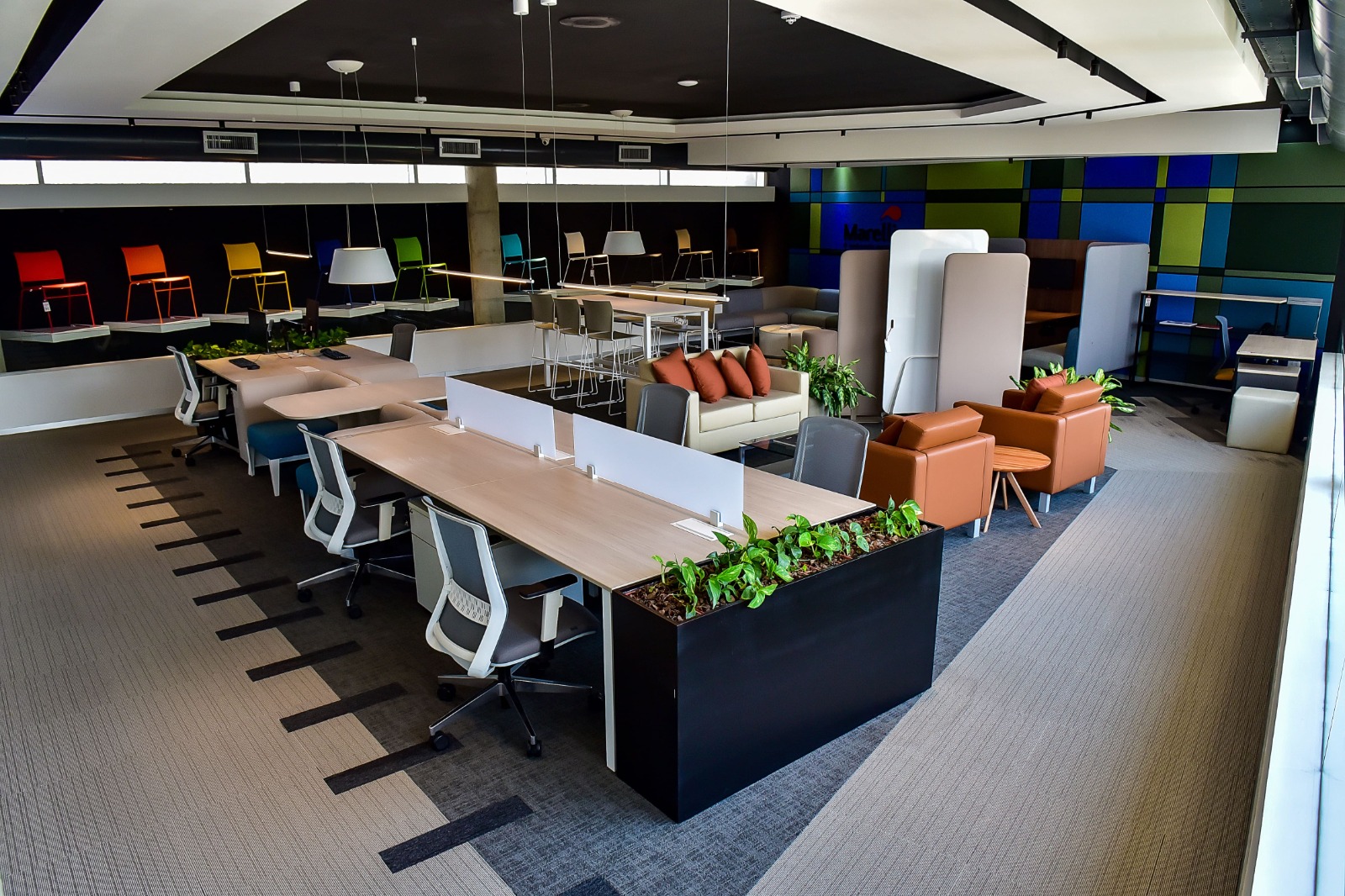
An open-plan office design that encourages collaboration among employees and good communication between seniors and juniors can give the feeling of solving any problem with the best solutions while eliminating noise and distractions.
There is a rise of open-plan offices in the USA, which are becoming popular for better teamwork and collaboration among employees. However, collaborative workspaces are tricky to execute because there is difficulty in eliminating noise and other distractions, which reduces employees' efficiency and focus, which affects their productivity.
In this blog, we will provide open-plan office design tips to make an open-plan office functional, comfortable, and productive. These tips will help you in balancing openness with privacy, which will boost the productivity of the employees while maintaining their efficiency at the workplace.
Why Open-Plan Offices Can Fail
If you do not take care of some precautions, then the idea of open plan offices can fail in the long term. We have explained below some common reasons behind the failure of this idea
Noise
The main challenges in designing an open-plan office are minimizing the noise in work workplace that can cause distraction and poor concentration during work. It might cause headaches and affect the productivity of employees that leading to late submission of work and dissatisfaction among clients.
Lack of privacy
Employees also need privacy during work, which gives peace of mind to the employees, especially in the case of an introvert who loves to work alone with privacy. Employees also has fear from seniors to visit at their desks at any time that cause frustration and lack of focus in their work
Reduced focus
A study shows that 70% of U.S. offices are designed in an open-plan. Yet, employees report distractions and less focus, which happens due to poor office design, which also defeats the purpose of collaboration among employees. This leads to dissatisfaction among employees and an increase in employee turnover. But intentional design can turn these weaknesses into strengths by focusing on needs and the space available for the office design.
Zoning for Success
For a successful open plan office design, zoning plays an important role that eliminating all distractions that can affect the productivity of the employees. The following are the points explained for the successful office design.
- Dividing the office into collaboration hubs, quiet zones, and social spaces will help the employees to communicate while eliminating the noise in the office during conversation.
- Using furniture like high-back sofas or movable partitions to create boundaries that act as a barrier between moving noise and can successfully absorb it, which helps employees to focus on their work.
- Using furniture like high-back sofas or movable partitions to create boundaries that act as a barrier between moving noise and can successfully absorb it, which helps employees to focus on their work.
- Place noisy areas like meeting zones away from focus areas that eliminate the distraction to employees during work, as conversation can distract employees and increase the mistakes during work, which leads to a negative impact on the company's image.
- Using acoustic furniture can help in absorbing extra noise and maintaining the silence in the office, which helps the employees to work with full efficiency and focus.
Tackling Noise with Acoustic Design
- The most common complaint in open-plan office layouts is noise. Here we have provided the solution to open plan offices that will eliminate the noise and other distractions from the workspace.
- An interior designer can also add white noise machines or water features for subtle masking. This can produce a mind-relaxing or soothing voice that reduces the effect of noise on employees while maintaining their efficiency.
- Use of plants or bookshelves in interior design can act as a natural sound barrier and eliminate distraction during working hours, which will improve the satisfaction and productivity of the employees and can achieve a collaborative workspace.
Balancing Collaboration and Privacy
- Try to design the open plan office design according to the personality of the employees, as extroverts thrive in open spaces, but introverts need retreats and can become comfortable when they have some privacy during their work. This will help you in retaining quality employees with different personalities and making them feel valued.
- Include phone booths or soundproof pods for calls and conversation This will help employees to concentrate or focus on their work. Soundproof pods can eliminate the noise around while maintaining peace and silence.
- Design semi-private nooks with curtains or sliding doors. As semi-private nooks can be used as a meeting room or as a quiet corner that can be used by employees when they need privacy or want to conduct a meeting with sensitive information
- Balancing the collaboration and privacy among employees by using acoustic solutions like acoustic furniture, sound absorbing plants, and noise cancellation pods makes employees feel supported, which helps in boosting morale and gives positive output.
Conclusion
Designing an office with open-plan office with zoning, acoustics, and privacy options can become successful in the long run, which increases the satisfaction among employees, making them connected with other employees of offices that will boost the collaborative workspace with a positive environment where employees can thrive. An open plan office gives a positive feel to employees and by taking help from interior designer professionals, one can make it successful in the long run as with a little bit transformation and taking care if some precaution this will give job satisfaction to employees, making them feel valued and helping a company can retaining their employees in the long run. Healthy communication between employees can eliminate the chances of rumors that can affect the image of the company and collaboration among employees.
“Consult the interior designer team company for a custom open-plan solution today”.

